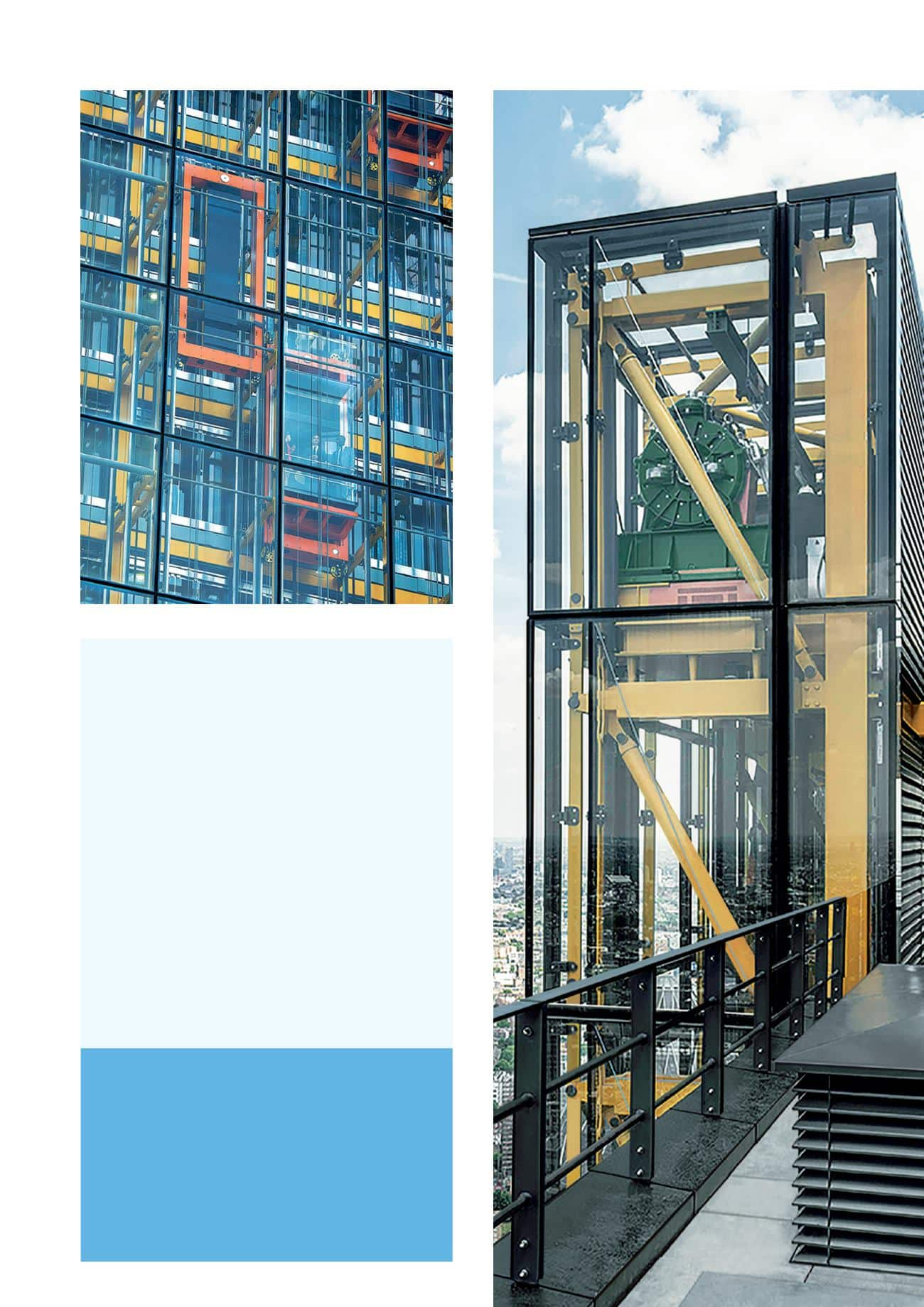

SUMMARY
Challenge
■
To create a one-off elevator concept that is visually
and technically integrated with the architect’s
uncompromising vision
■
To provide smooth transition between low-, mid- and
high-rise elevator groups
■
To oversee the challenging installation of the scenic cars,
which had to be installed in one piece and delivered
along a tight corridor
Solution
■
Successful technical and architectural integration was
achieved during two years of intensive collaboration
with the contractor and architects
■
All three elevator groups adhere to a common design
principle, with a unique brightly colored sling
■
As the building has no concrete core, all wiring is
concealed in the back wall and floor units, achieving
a clean, minimalistic effect
■
Special destination control software provides smooth
automatic transfer at the push of a single button
FAST FACTS
122 Leadenhall
■
Completed: 2014
■
Height: 224 m
■
Floors: 45
■
Maximum speed: 8 m/s
■
Building owner: British Land and
Oxford Properties
■
Developer: British Land and Oxford
Properties
■
Architect: Graham Stirk of Rogers
Stirk Harbour + Partners
■
Contractor: Laing O’Rourke
KONE Solutions
■
24 KONE MiniSpace
™
scenic
elevators
■
2 KONE MiniSpace
™
elevators
■
6 KONE TransitMaster
™
120
escalators
■
2 customized platform lifts
■
KONE Polaris
™
Destination Control
System
■
KONE E-Link
™
monitoring system
© The Leadenhall Building
© The Leadenhall Building
15



















